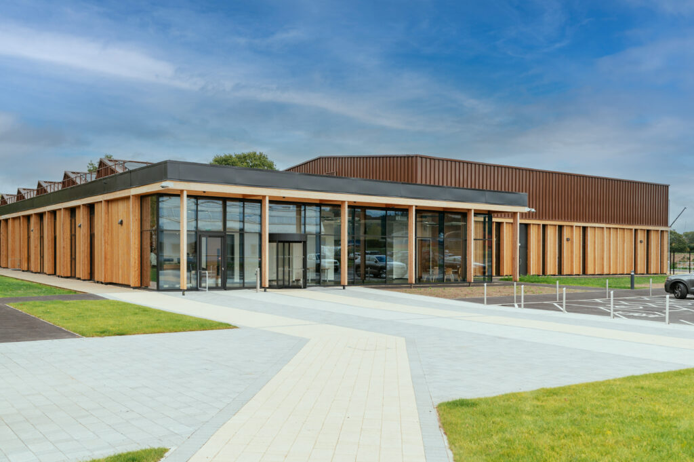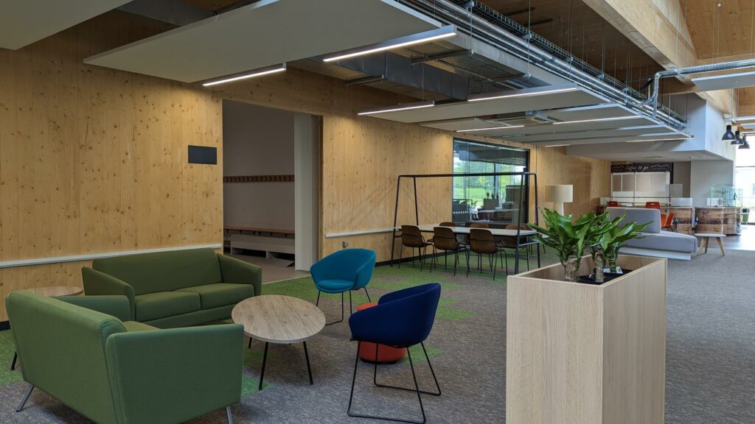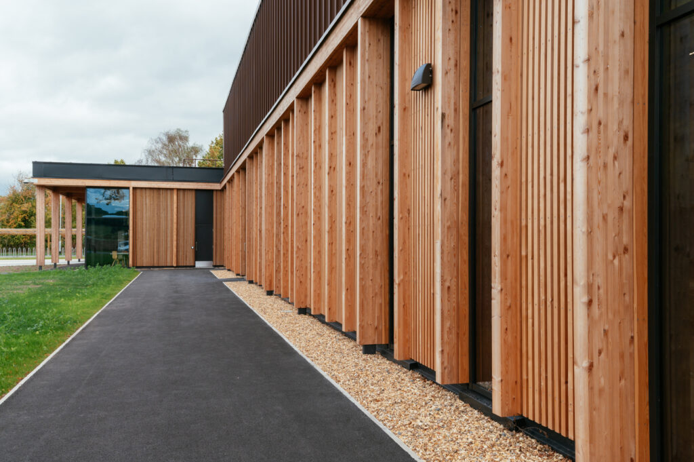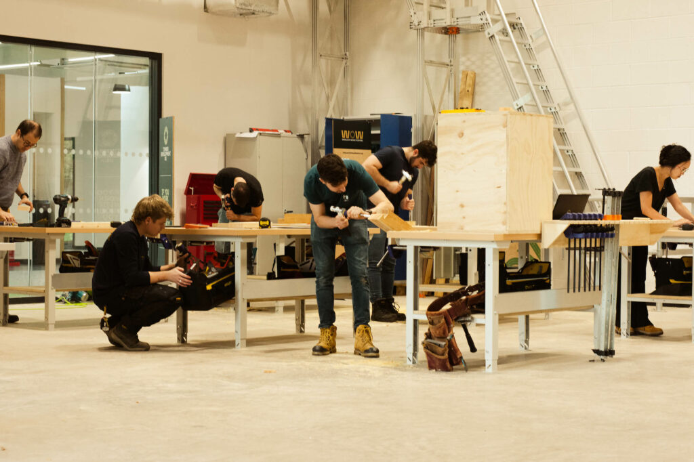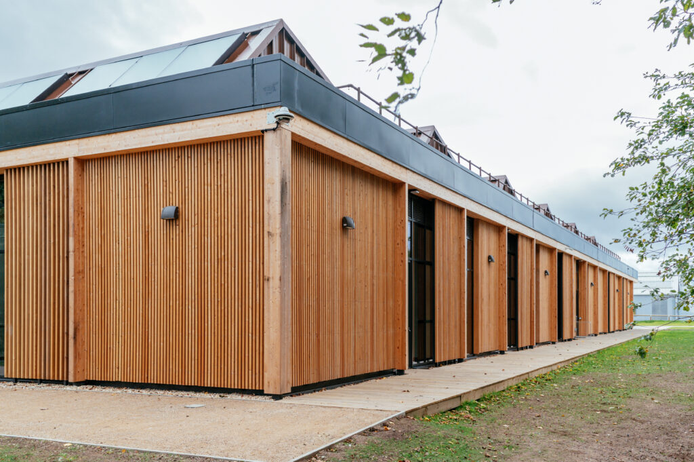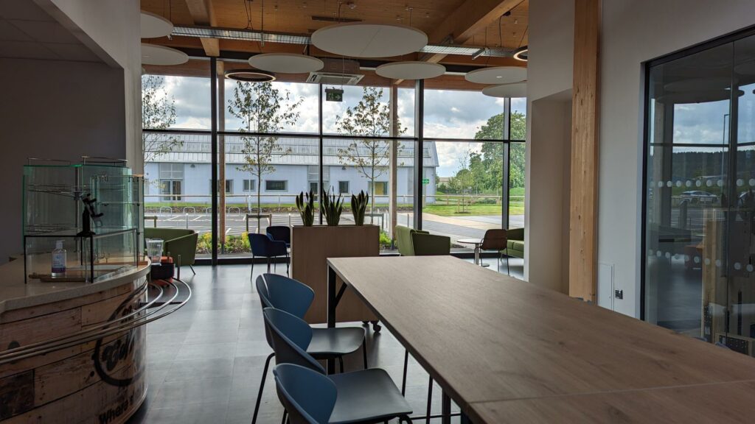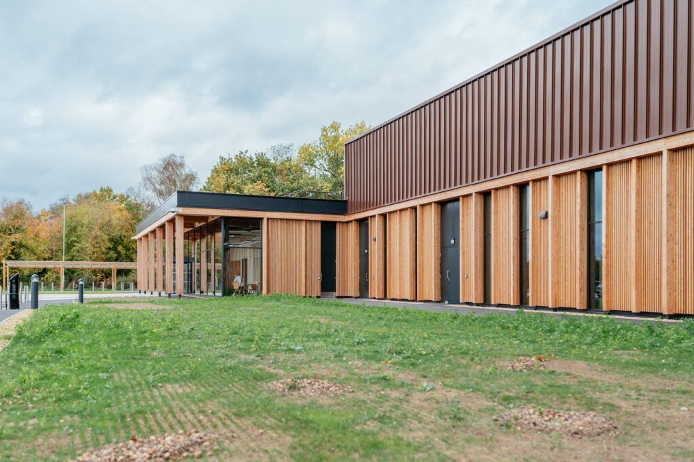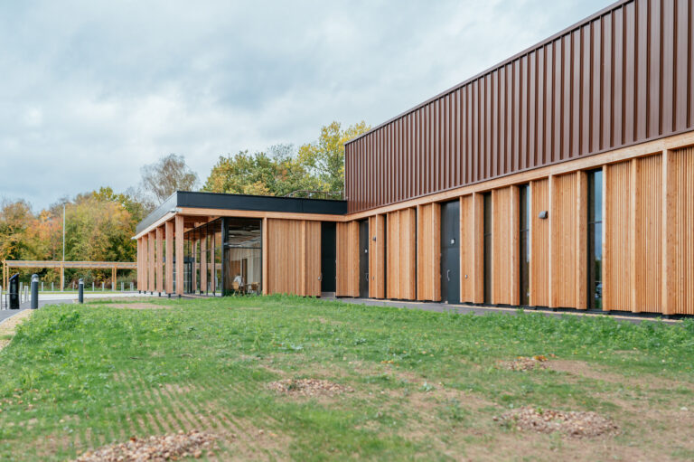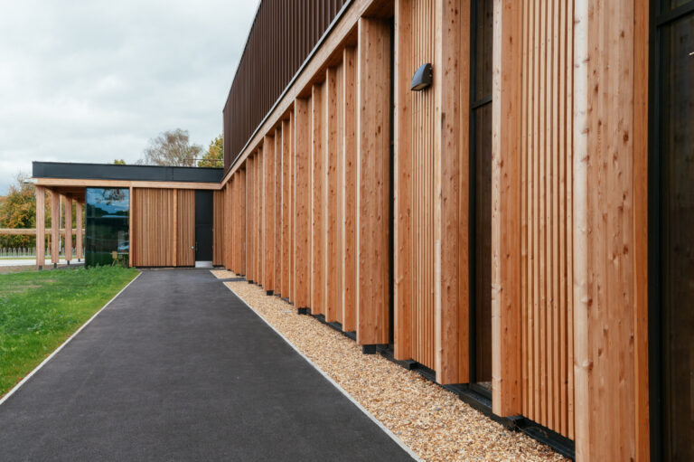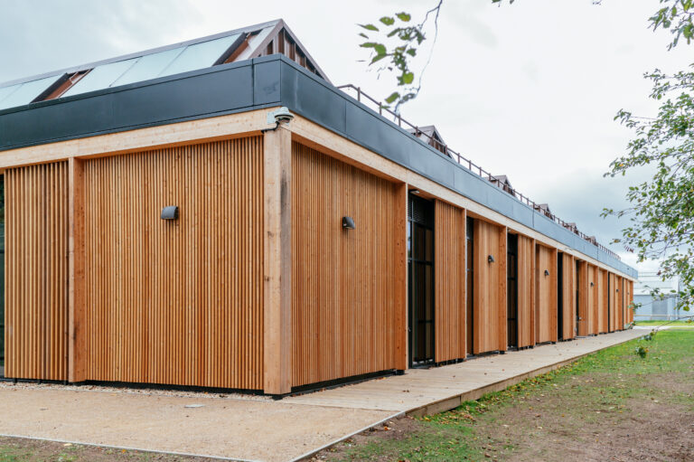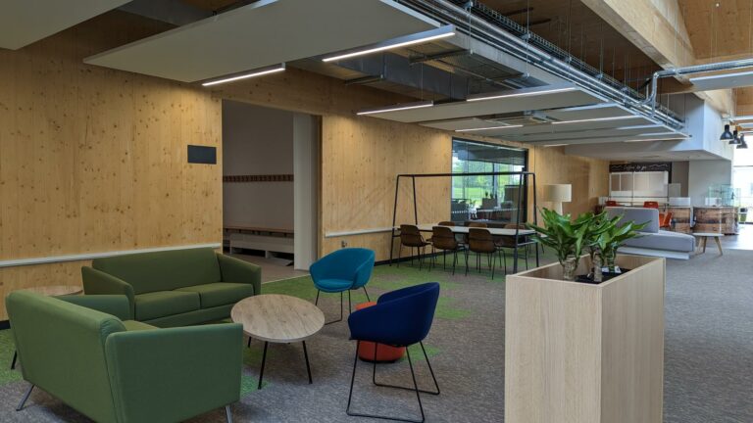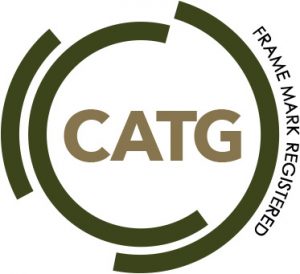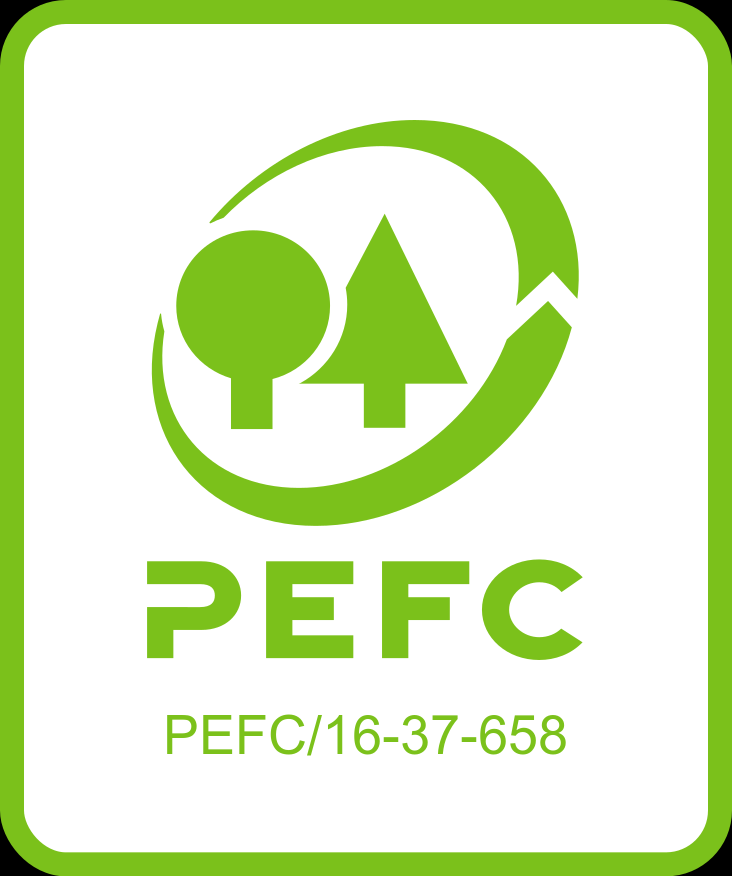NMITE Skylon
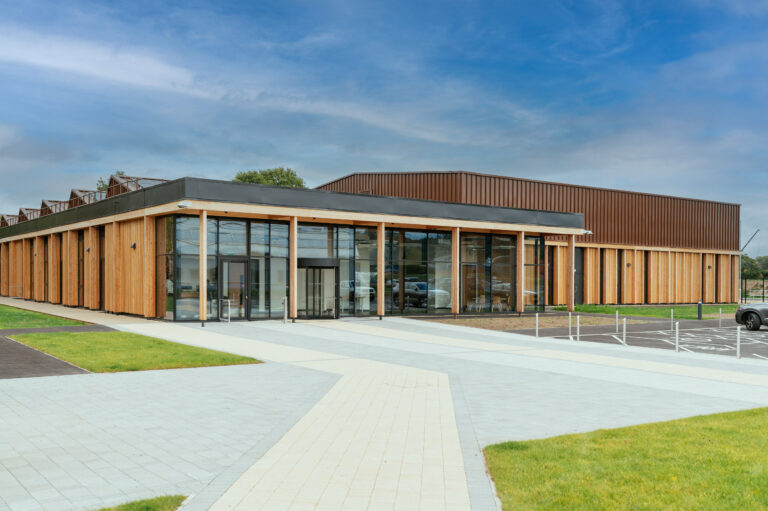
NMITE Skylon
About this Project
Client
NMITE
Contractor
Speller Metcalfe
Insulated wall panels
Non-standard fully-filled with 240mm insulation
I-joists
240mm
Location
Skylon Park, Herefordshire
Appointed timber frame supplier
Taylor Lane was selected by NMITE for the new site on Skylon Park in Hereford. The building itself demonstrates advanced timber technologies and is acting as an exemplar in a region aspiring to net zero carbon targets. As the appointed timber frame supplier Taylor Lane was tasked with demonstrating this modern method of construction in the hybrid structure.
Taylor Lane used a selection of non-standard materials specified by NMITE to construct 20 panels. These range from 250 to 2400mm wide, and 4100mm high.
Challenging installation
The insulated panels were installed over two phases; a 53Lm run and another spanning 33Lm. This was particularly challenging as Paul Harris, contracts director for Taylor Lane Timber Frame explains:
“The glulam structure including the roof element, and Cross-laminated Timber (CLT) frame were already in position which meant that we had to crane the panels in and around an already constructed structural frame. This was tricky and took careful consideration in devising a suitable method of work and appropriate access equipment.”
The panels sit on a glulam soleplate. Taylor Lane used 240mm I-joists rather than solid timber floor joists to avoid cold bridging and maximise thermal performance. Each panel is fully filled with 240mm Knauf Insulation OmniFit 35 slab, a glass mineral wool slab that provides excellent fire, thermal and acoustic performance.
Observation panels
9mm OSB is fixed to the front face of all 20 panels. For educational purposes, 11mm OSB is used on the inside face of the panels fitted in phase one, and 11mm flame retardant (FR) OSB for the remaining panels installed in phase two.
Some panels are attached to the CLT frame and others to steel which enables Taylor Lane to showcase a variety of fixing methods.
Paul continues:
“We were mindful of the fixing positions as some of the construction components are left visible for the CATT students to observe. We also concentrated on the panel’s aesthetics, such as ensuring the breather membrane [A. Proctor Facadeshield UV] wasn’t damaged during construction, for example.”
To allow for the right components to be visible in the right locations, Taylor Lane had to work within very tight tolerances.
Paul concludes:
“The panels sit in front of the glulam, clipped to brackets. Obviously, this required precision spacing, slightly out and it would impact the whole run, hindering the observation panels and exterior cedar wood cladding.”
Speller Metcalfe
Main contractor, Speller Metcalfe has worked with Taylor Lane on many new build projects across the region and were pleased to do so once again.
Speller Metcalfe comments:
“Although Taylor Lane were only on site with us for a short period of time, they were a good company to work with through the design process with their specialist timber knowledge. It was also great for us to work with such a local company on the Skylon Campus scheme in Hereford!”
Phased installation
Taylor Lane’s panels were used for one L-shaped section of the building, opposite is another timber construction method. Working to the client’s tight timescale, Taylor Lane completed a phased installation, erecting the panels in around six days in total.
Stimulate collaboration
NMITE is home to the Centre for Advanced Timber Technology (CATT) with a strategic mission set by industry to “stimulate collaboration across the industry together with showing a wider audience how rewarding a career in timber can be.”
The first intake of Centre for Advanced Timber Technology (CATT) students was in September 2022 on the Timber Technology Engineering and Design short CPD courses. These courses are blended courses composed of online distance learning and on-campus challenge sprints. When the learners are at NMITE they are hosted in the purpose built 2,500m2 “Living Lab” building which consists of studio and breakout spaces, as well as two 700m2 workshop areas.
Image credit: Speller Metcalfe and NMITE
